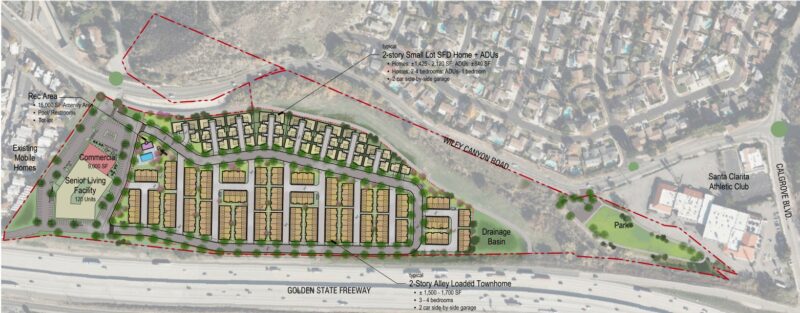The four-member Santa Clarita Planning Commission is expected to hear another revision of the Wiley Canyon Mixed-Use Project on Tuesday.
After several meetings filled with neighboring residents’ complaints about density and traffic, developer Tom Clark is presenting a fifth alternative with fewer homes for the former Smiser Mule Ranch, west of Wiley Canyon Road, between Calgrove Boulevard and Hawkbryn Avenue.
The new fifth alternative would consist of 45 detached single-family units; eight attached accessory dwelling units (ADU); and 179 townhome units, for a total of 232 residential units, according to city officials.
The fifth alternative would eliminate the independent senior living units and change the senior living facility to 120 rooms for assisted-living residents, according to officials. The project would also retain a commercial component of approximately 9,000 square feet, an increase of roughly 86 square feet.
City planning staff notes in the agenda for Tuesday that the project meets all of the objective development regulations, which is a determinative factor under the state laws that guide the city’s process for development.
“The project is a housing development project in accordance with the Housing Crisis Act of 2019,” according to the city’s agenda. “Accordingly, the project must be reviewed and evaluated based on conformance with the city’s objective development standards, and the decision-making body cannot conduct more than five public hearings (including appeals).”
While city planners previously have reviewed plans for ADUs at individual residences, city officials confirmed this project is the first to have ADUs for consideration by the City Council.
The state’s Housing and Communty Development Department defines an ADU, also called “granny flats” and “in-law units,” as “a unit that provides complete, independent living facilities for one or more persons, and is located on a lot with a proposed or existing primary residence.”
Original plan
The original plans called for a senior-living facility with 130 independent-living units, 61 assisted-living units, and 26 memory-care beds; 8,914 square feet of commercial floor area; and 379 multifamily apartment units.
The first meeting for that plan was in March 2024, and then it was brought back in June for the applicant’s response to the commission’s comments.
In June, the hundreds of comments received covered a range of topics from Wiley Canyon Road traffic to the timing of roadway improvements to a lack of outreach in Spanish with the neighboring mobile home park. As a result, the consultants requested additional funds to research all the questions.
“The original proposal for the preparation of the (environmental impact report) assumed that no more than 100 individual comments would be received on the draft EIR,” according to a report prepared by Erika Iverson, the city’s lead planner on the project, in the city’s request to expand the project’s study. “Following the close of the public review and the Planning Commission hearing on March 19, over 500 individual comments were identified.”
Five months ago, the City Council approved the study of a revised alternative, which is expected to be discussed Tuesday.
Next step
Now, city staff wants to know what the next steps should be for the project and the state-mandated environmental review for the project, if the fifth alternative is approved.
“Additionally, as a housing project, the project cannot be denied if it is in compliance with the city’s objective design standards,” according to the city’s agenda. “City staff seeks direction from the Planning Commission on a recommendation for the project and the hearing schedule.”
Tuesday’s meeting is not scheduled for approval of the plans, according to officials.
“The final (environment impact review) with responses to all comments, and any further alternative analysis, would be presented to the Planning Commission for consideration at the next meeting. Additionally, if one of the conceptual alternative scenarios is selected as the preferred project for consideration, the conditions of approval for the project would require a development review and architectural design review approval before building permits can be issued. Based on Planning Commission direction at the Aug. 19 meeting, city staff anticipates returning to the Planning Commission on Sept. 16, 2025, with a recommendation on the project and final EIR with responses to all comments.”








