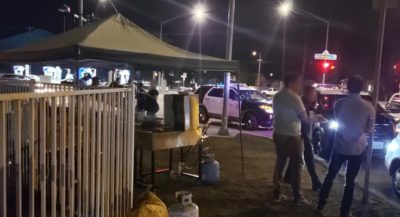News release
A joint venture between Trammell Crow Co., one of the nation’s largest commercial real estate developers and investors, and real estate investment manager Clarion Partners LLC announced that construction is progressing at the 1.9-million-square-foot Center at Needham Ranch.
The team has completed Building 10 at the 250-acre industrial park and delivered the 169,854-square-foot facility to Tire’s Warehouse, which pre-leased the building in its entirety.
The development team also recently broke ground on a 278,670-square-foot build-to-suit facility within The Center for a global e-commerce tenant.
Located at 21590 Needham Ranch Parkway, the facility is a cross-dock building that sits on a 27-acre pad and features 36-foot clear height. The building is slated to be completed in October 2022.
“Construction is progressing nicely at the Center at Needham Ranch and we are pleased to continue building and delivering our facilities on time and on budget,” John Balestra, principal with TCC’s SoCal – Los Angeles Business Unit, said in a prepared statement. “Industrial development continues to be a crucial piece of the puzzle as it relates to our country’s infrastructure – it’s more important than ever that we have the needed space for consumer goods. This type of large, Class A space is highly sought after by a variety of industrial users. We expect the demand to continue to rise over the next several quarters.”
The following speculative buildings are the last that remain in the development pipeline at The Center:
- Building 14, which is set to include 202,261 square feet of logistics space.
- Building 17, which is set to include 107,522 square feet of logistics space.
- Building 18, which is set to include 85,968 square feet of logistics space.
The development team plans to break ground on these facilities, in addition to a 3.3-acre parking lot, during the first quarter of 2022, with completion scheduled for the fourth quarter of 2022.
At full build-out, The Center at Needham Ranch is set to include approximately 1.9 million square feet of Class-A industrial and logistics space.
Tenants currently operating in the development’s earlier phases include DrinkPAK, which occupies 572,419 square feet of space across three buildings; LA North Studios, which leased 113,640 square feet in Building 5 for a satellite soundstage hub; and Illumination Dynamics, which leased 67,600 square feet at the development’s first completed building.
The Center is adjacent to the San Fernando Valley, approximately a mile north of Interstate 5 and adjacent to Highway 14.
The general contractor for the project is Oltman’s Construction Co., the architect is HPA Inc. and the civil engineer is Alliance Land Planning & Engineering, while CBRE’s Craig Peters, Doug Sonderegger and Cameron Merrill are the leasing agents for the property.












