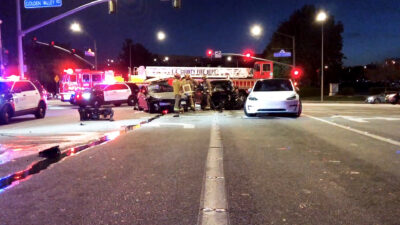The city of Santa Clarita Planning Commission is hosting two tours at a public meeting later this month.
On Feb. 21, city planners will be leading two groups: one to check out a 32-acre, mixed-use site east of Wiley Canyon Road and Interstate 5; and the other a major studio project that would add more than two dozen sound stages to the nearly 60 already in the Santa Clarita Valley.
The Wiley Canyon Project and Shadowbox Studios both have projects that are currently undergoing environmental impact reviews through the state-mandated California Environmental Quality Act process, according to city officials. Both projects expect to be in front of the Planning Commission for the first step in the approval process in the spring, according to Patrick Leclair, senior planner with the city of Santa Clarita.
“In advance of that, we’re conducting these tours just to get the Planning Commission out to the site, so that they have a context for what they’ll be considering for these projects in the future,” Leclair said Thursday in a phone interview.
The meeting is expected to convene at 4 p.m. in Council Chambers at City Hall, where the first of two tours is scheduled to begin.
Shadowbox Studios
The first tour is of the first of two projects that Shadowbox is planning for the SCV.
A city bus will take the Planning Commission and city staff to the various project sites associated with Shadowbox Studios’ plans for Santa Clarita for a 15- to 20-minute tour to allow the commission to view the area under consideration.
Shadowbox is planning a “full-service film and television studio campus” on a project site with nearly a half-million square feet of sound stages; approximately 561,000 square feet of workshops; around 220,000 square feet of support space, in a total building space of about 1.3 million square feet.
“We believe that this is a truly exciting opportunity for both Shadowbox Studios and the city of Santa Clarita,” Jeff Weber of Shadowbox wrote Thursday in a statement shared with The Signal. “Our proposed studio campus is designed to meet the growing need for sound stages and to add to the rich fabric of Newhall’s filmmaking heritage.”
The central portion of the project site was identified as south of Placerita Creek, and the main entrance is slated to be near the intersection of Arch and 13th streets in Newhall.
In addition to the development of the campus, the plans include a number of off-site improvements for the area, according to a notice of preparation for the project that was submitted to the city in March 2022.
The area upgrades are slated to include: a pedestrian and bike bridge from the Jan Heidt Newhall Metrolink Station on Railroad Avenue to the future extension of Dockweiler Drive; required railroad crossing improvements at 13th Street; improvements to previously approved roadway alignments on 13th Street, Arch Street, Dockweiler Road, 12th Street and Placerita Canyon Road; and a Class-I trail along the east side of Railroad Avenue from the intersection of 13th Street and Railroad Avenue to the intersection of 15th Street and Railroad Avenue.
The bus is slated to arrive at the project at 4:10 p.m. and then leave at approximately 4:30 p.m. for the second site.
Wiley Canyon project
The second tour that day is for a nearly 32-acre project site east of Interstate 5 and west of Wiley Canyon Road, between Hawkbryn Avenue and Calgrove Boulevard, which is home to the Wiley Canyon project. The tour is expected to arrive at the site at 4:40 p.m.
The mixed-use plan includes housing for seniors, multi-family homes and commercial space, according to a notice of preparation submitted to the city.
The senior living facility is expected to feature 130 independent-living units, 61 assisted-living units and 26 memory care beds in a four-story, 277,108-square-foot building. The multifamily residences are planned to be in 379 apartment units in buildings ranging from two to four stories in height, and the commercial space is expected to be about 9,000 square feet.
The plans also note a few changes planned for the surrounding area: a new roundabout would be constructed at the project entrance on Wiley Canyon Road; the intersections at Wiley Canyon Road/Canerwell Street and Wiley Canyon Road/Calgrove Boulevard would be reconstructed to roundabout configurations; and a Class-I bike lane and walking path along Wiley Canyon Road from the project entrance to Calgrove Boulevard would be provided.
Any member of the public who would like to participate in one or both of the tours is encouraged to meet the commission at the respective sites at the appropriate times. For questions about each of the plans/tours, contact the respective city planner at City Hall, Erika Iverson (Shadowbox) at 661-255-4962; or Patrick Leclair (Wiley Canyon) at 661-255-4349.









