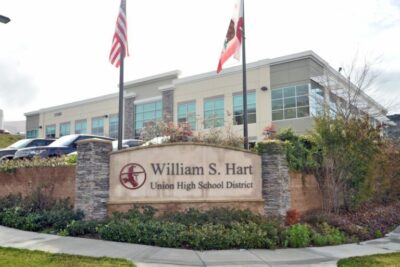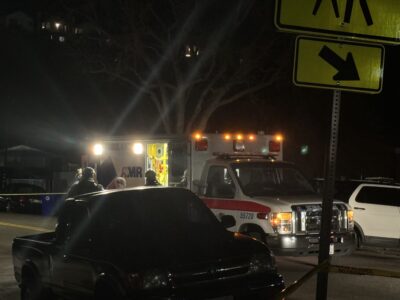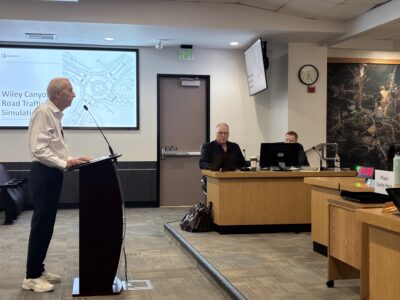While parking was one of the big discussion points for The Hartwell, a controversial mixed-use condo-and-retail plan for Main Street that was in front of the Santa Clarita City Council last month, the city is looking at how another parking structure might help.
Based on previous discussions, The Hartwell is expected back before the City Council on May 13, although the agenda is not usually released until the prior Thursday afternoon.
The plan’s most recent iteration called for 78 condos in a five-story building with underground parking and a first floor of retail.
The city’s vision for the area, as one planning commissioner put it Tuesday, is to have a project that matched the aesthetics of Newhall Crossings, which is 20,000 square feet of retail space and nearly 50 residential units on the other side of Main Street, by Lyons Avenue.

Pamela Verner, one of the planning commissioners who recommended approval of The Hartwell, said she’d be happy if the city ended up with another plan like Newhall Crossings.
The dual structures are part of the vision for the city’s specific plan for the area, which uses “a shared or ‘park once’ model for parking,” according to a previous city report.
“This parking model lets a patron park in one location and walk around the entire Main Street area to shop, dine and enjoy the area’s amenities,” according to the City Council agenda report for the city’s previous parking structure. “The specific plan calls for two public parking structures to be built, one at the north end and one at the south end of Main Street, with approximately 400 spaces each, to serve the entire district.”
The budget approved for the first parking structure in 2016 was $15.4 million.
That was one of the major additions Newhall Crossings added, and Verner mentioned another structure as something on her “wish list” for the other side of Main Street during her comments at a recent budget study session.
She said at the April 29 budget study session that she knew the city’s priority was a balanced budget, but she was hoping that could start being planned within the next year.
On Tuesday, Jason Crawford, director of community development for the city, wrote the city was still working on its request for proposals on a possible parking structure, but confirmed one would be out to the public soon.
The city did not yet have the firm number of spaces that would be sought in the potential new parking structure.
The location for the structure would be designated in a space that would replace about 85 spaces in two lots — one that’s currently being used for parking near the Canyon Theatre Guild, and another on the other side of the former Roger Dunn building near the Newhall roundabout.
Verner also said she wouldn’t mind seeing another structure similar in size to the one near the Laemmle Theatres, which has 372 spaces.
The plans are to be discussed next week by the council, although the vision for The Hartwell could continue to change as negotiations with respect to its impact on area properties are ongoing.







