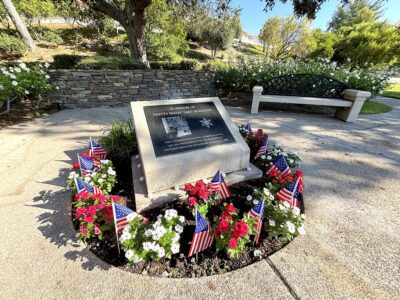The developer behind a proposal to build 106 apartments on Newhall Avenue, who was asked to come back with more information about traffic, commercial space and oak trees among other concerns, is due back Tuesday in front of the Planning Commission.
The project at 23755 Newhall Ave., on the southern side of that street between Carl Court and Valle del Oro, is being pitched by Community Multihousing Inc. as a mixed-use development, but city planning leaders said last month there’s barely a commercial element.
At a May 20 hearing, the commission asked the developer to update its traffic study as the data they had to review was from several years earlier and anticipated a 2023 completion date, and also for a more complete oak-tree study.
One of the gripes about the project from the commission was that planners had brought forth another concept that went well below the floor for allowable commercial space, which is what makes the project “mixed-use.”
The zoning for the 10-acre property calls for a minimum of 50,000 square feet, according to the discussion last month, and the project calls for a fraction of that, approximately 4,000 square feet. A compromise of another 1,000 commercial feet of development is being offered for consideration at Tuesday’s meeting.
The plan’s shortcomings there have two potential impacts, according to the commission: city funding and services for residents.
“How does this project meet the requirement, the objective, to make it more walkable and reduce the number of vehicle trips, with a 4,000-square-foot commercial (element)?” Commissioner Lisa Eichman questioned.
For the sake of comparison, an average, boutique-style shop a la See’s or GameStop would be about 1,500 square feet, while a Chick-fil-A averages about 5,000 to 6,500 square feet, based on local examples.
“It just doesn’t really seem like it meets that objective,” Eichman added, “and we keep approving these projects that are ‘mixed use,’ with kind of ridiculous commercial components to it.”
Eichman said she had hoped the frontage along Newhall Avenue would be commercial and the residential component would be set back.
In response to the commission’s request, the developer hired a consultant who wrote a “Market Assessment” letter stating the project could only support 5,000 square feet, despite the city zoning requirement for a minimum of 10 times that space. That move would also reduce the available on-site parking, according to Community Multihousing Inc.’s consultant Chandler Partners.
Commissioner Nathan Keith said that unless a condition is put on the proposal, the city would miss out on developer fees that pay for important infrastructure, which are calculated based on the development’s square footage.
In order to address the reduced commercial footprint, the developer is offering a $325,000 contribution toward park improvements in the city.
City officials reported Monday the offered amount would essentially cover the fee difference the developer would pay if he built the minimum. The Bridge and Thoroughfare Fee would be $27,805 for the developer’s current proposal; $34,757 at 5,000 square feet and $347,567 at 50,000 square feet.
City planners did state in the agenda that the project’s updated traffic report, now projected through 2028, indicates the project will not cause any significant circulation issues.
The Santa Clarita Valley Historical Society also requested an opportunity to go and salvage some of the history from the Newhall property before it’s demolished.
Similar to another recent Newhall project discussed for its historical value, the land in question for the apartments once housed a popular dance hall in the SCV’s pre-World War II era. Known as the “French Village,” the property at 23755 Newhall Ave. would become Tex Williams’ Village nightclub in the 1940s before auto shops began to take over the area, according to the SCV Historical Society’s archives.
The revised oak tree report requested by the Planning Commission indicated there were at least 16 trees identified for potential relocation.








